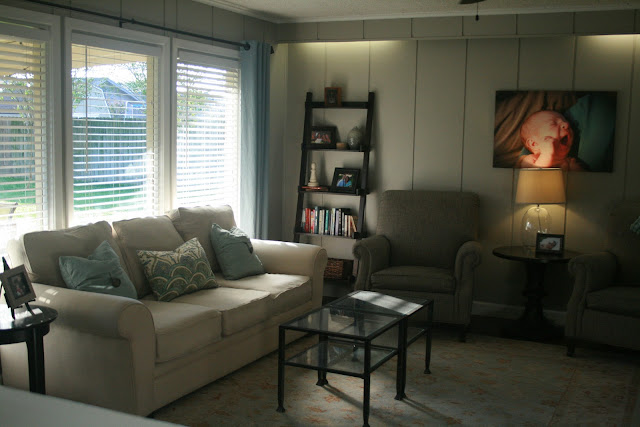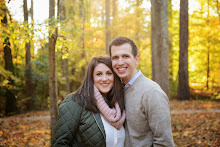So, I've got some big news to share.
Nope...not pregnant.
Our little family of 4 is moving to Alabama. Birmingham to be exact.
John will be the Minister of Worship at a church in Birmingham. It is a wonderful church that we already love. The people have already been so welcoming, kind, loving, and inviting.
This is very VERY bittersweet. We LOVE it here. Victoria has very quickly become home to us. We LOVE the people here. We LOVE our church. But God has called us to a new place and we are very excited about that.
Not only are we moving, but we are leaving so much here. All of our family is in Texas. We've only ever lived in Texas. Our babies were born in Texas.
God has been working and we've been excited to see everything come together. He has been in every step of this process, from the big details to the small ones.
We got an offer on our house less than 24 hours after it went on the market. We will close on our house on June 19th, giving us the perfect amount of time to say goodbye to family in Dallas before making our long drive to Birmingham.
So, in less than 3 weeks we will be moving. We are excited to see what God has in store for us in Alabama. But we will miss SO many people.
We are sad to go, but God is good and he is faithful.
Thursday, May 30, 2013
Wednesday, May 29, 2013
Home Tour Before & After :: Living Room & Family Room
I think this is going to be my favorite post to share simply because I think the transformation is the best. The very first think we painted when we moved in was the brick fireplace. Next we painted the walls. We didn't have to be super careful because all of the flooring was going to be ripped up anyway.
Okay, so here we go! Everything in the before pictures belongs to the previous owners. Here is the family room before...
And after! We painted the walls a gray color (if you want specifics leave a comment), and painted the trim white. We replaced all of the lighting in the entire house.
The fireplace before. Also, the doorways on each side of the fireplace had louvered doors that we removed the day we moved in.
The after of the fireplace. We primed it with an oil based primer to make sure none of the soot bled through the paint. Our mortar was very deep so we had to use a brush and jam paint in between each brick. It was SUCH A PAIN. But made such a difference. We also removed the mantel and John built and installed new ones on both sides. We removed the brass "built in" fireplace doors. John also wired the TV through the ceiling into the attic and the cable box, Apple TV, DVD player, etc. are all in a closet in the hall so there aren't a ton of boxes and wires that you can see.
There used to be a half wall that you can see below. When I would walk through to the laundry room with a laundry basket, my knuckles would touch each side of that walkway. It was so narrow. The light switch for the kitchen was on that half wall so John and a friend who is also an electrician rewired and moved the light switch to the doorway ahead. (Oops...a sneak peek of what we've done in the kitchen.)
So now with the half wall gone. Our house had 6 or 7 different floors when we moved in. From the family room you could see 5 of them. It was horrible. So we tore everything up and installed (ourselves) the hardwood floors. We glued those suckers down in every single room (except the laundry room and bathrooms). It was A LOT of work but SO very worth it.
It is a see through fireplace which I love. It's one of the reasons I was okay with mounting the TV...I still had a mantle to decorate on the other side. :)
I apologize for the horrible lighting. I took these in the morning and didn't want to spend extra time editing or retaking the pictures.
Sister in law photo bomb. :) In this picture you can see 3 of the different floors. Nasty carpet in the family room, 2 inch thick tiles in the entry way, and laminate wood floors in the hallway.
Now, seamless wood floors.
Here is the other side of the fireplace. This is I guess a little "formal" living room. When we bought the house it didn't have a mantel on this side (saved us from having to remove it). You can also see the louvered doors well in this picture.
And the other side of the fireplace after.
It's a very small area so we just have 2 armless chairs, nesting end tables, and a small desk where I keep my laptop. This room is hard to photograph because the lighting is bad.
Stay tuned tomorrow for the kitchen and dining room! Leave a comment with any questions.
Labels:
Home Tour
Tuesday, May 28, 2013
Home Tour Before & After :: The Outside
So finally! Here is the beginning of a lot of before and after posts of our house. We bought our house in May of 2010. We knew we wanted a house that needed work that we could fix up. Looking back through these pictures I really have no idea how I saw potential in this house but from the moment we walked in I knew it was the one. Sort of like trying on wedding dresses. You just know.
We did almost 100% of the renovations ourselves. We love a good DIY project and enjoy doing the work.
I'm going to start with the front and back yards. I'm going to do a little explaining but will mostly let the pictures do the talking. I'll make a note when the after pictures start.
This is what our house looked like the day we bought it....very outdated landscaping, uninviting, and not warm at all.
One of our very first projects was what I called "shaving the bearded tree."
We also removed all of the ground covering that was growing around the light post.
And here is the front yard after all of our work:
We ripped out ALL of the existing landscaping and reshaped the beds. (If you have any questions about specific names of plants email me or leave a comment.)
We also had to do LOTS OF WATERING to get the grass to grow in a lot of areas where it was dead.
Sorry for the shadows, I should have taken the pictures of the front yard in the evening since the sun rises behind our house, but seeing as how it's taken me 3 years to start this I'm not going to retake them. :)
We took the screens off the windows, added black shutters, updated the house numbers and lighting.
We also got a new front door.
Now for the back yard. These are before pictures. The backyard needed a lot of work but on the surface it seemed easy. It was not. We (read: mostly John because the backyard work started after I got pregnant with Hudson and just finished a few months ago) pretty much removed everything back there and just kept a clean (green) slate.
The previous owners had 2 trees that they had cut off at about 6 feet tall. So weird. Then they put a weird plant holder in between them with pavers in front. So so strange. Those were gone very quickly.
There was also a french drain that was put in that looked horrible. Our quick fix solution for this (without spending $10K to redo it and regrade the backyard) was to let the grass grow over it and not edge it when we (John) mowed.
These pictures were taken when the previous owners lived here so this is their stuff.
There was just a lot of stuff back there. It's a huge beautiful yard and we wanted that to be seen.
We removed a total of 5 trees. 3 living trees and the 2 stumps. There are still 2 huge trees back there. In the picture below you can see the 2 little trees that we removed.
We have NO IDEA what the real purpose of this area was but after we moved in we used it as a spray painting and painting area for a long time. We knew we were going to dig it all up and add grass so it was a great place to do some work.
Here is a close up of the "shrine to the tree stumps."
We took out the gravel and wood beams around this area and just let the grass grow around it. In the back corner of the yard you can see a pile of firewood that we ended up giving away. Once Hudson was old enough to play in the backyard and explore, this area wasn't safe for him.
And here are the after pictures!
My amazingly handily and talented husband built the table and benches on the patio.
Here you can see how we let the grass grow over the drain.
There used to be a huge ash tree to the left of the shed.
John also made this swing that we have loved having. Much cuter than the yellow plastic one that used to hang from the other tree.
It's not noticeable, but worth noting, John had to replace all of the support beams of the patio. His dad came in for the weekend and helped him do that.
Much nicer looking with the grass than all the pavers and gravel!
Ok...so there's the first before and after post! I'll be working through hundreds of pictures to get the next ones ready.
Labels:
Home Tour

































































