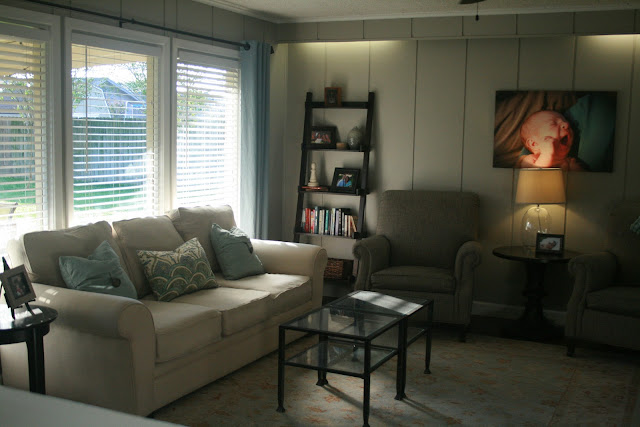I think this is going to be my favorite post to share simply because I think the transformation is the best. The very first think we painted when we moved in was the brick fireplace. Next we painted the walls. We didn't have to be super careful because all of the flooring was going to be ripped up anyway.
Okay, so here we go! Everything in the before pictures belongs to the previous owners. Here is the family room before...
And after! We painted the walls a gray color (if you want specifics leave a comment), and painted the trim white. We replaced all of the lighting in the entire house.
The fireplace before. Also, the doorways on each side of the fireplace had louvered doors that we removed the day we moved in.
The after of the fireplace. We primed it with an oil based primer to make sure none of the soot bled through the paint. Our mortar was very deep so we had to use a brush and jam paint in between each brick. It was SUCH A PAIN. But made such a difference. We also removed the mantel and John built and installed new ones on both sides. We removed the brass "built in" fireplace doors. John also wired the TV through the ceiling into the attic and the cable box, Apple TV, DVD player, etc. are all in a closet in the hall so there aren't a ton of boxes and wires that you can see.
There used to be a half wall that you can see below. When I would walk through to the laundry room with a laundry basket, my knuckles would touch each side of that walkway. It was so narrow. The light switch for the kitchen was on that half wall so John and a friend who is also an electrician rewired and moved the light switch to the doorway ahead. (Oops...a sneak peek of what we've done in the kitchen.)
So now with the half wall gone. Our house had 6 or 7 different floors when we moved in. From the family room you could see 5 of them. It was horrible. So we tore everything up and installed (ourselves) the hardwood floors. We glued those suckers down in every single room (except the laundry room and bathrooms). It was A LOT of work but SO very worth it.
It is a see through fireplace which I love. It's one of the reasons I was okay with mounting the TV...I still had a mantle to decorate on the other side. :)
I apologize for the horrible lighting. I took these in the morning and didn't want to spend extra time editing or retaking the pictures.
Sister in law photo bomb. :) In this picture you can see 3 of the different floors. Nasty carpet in the family room, 2 inch thick tiles in the entry way, and laminate wood floors in the hallway.
Now, seamless wood floors.
Here is the other side of the fireplace. This is I guess a little "formal" living room. When we bought the house it didn't have a mantel on this side (saved us from having to remove it). You can also see the louvered doors well in this picture.
And the other side of the fireplace after.
It's a very small area so we just have 2 armless chairs, nesting end tables, and a small desk where I keep my laptop. This room is hard to photograph because the lighting is bad.
Stay tuned tomorrow for the kitchen and dining room! Leave a comment with any questions.
























You did such an amazing job...I LOVE IT!!! I can't wait to see the full kitchen and dining room reveal!
ReplyDeleteLove the transformation, looks great! You guys have done a LOT of work AND had 2 kids in this time...SO impressive! :)
ReplyDeleteGorgeous!!!
ReplyDeleteWow! So pretty!
ReplyDeleteThis looks so great!!! I'm so impressed!
ReplyDeleteI love all of the white in your house. I sooooooo want to redocorate with more color and lots of white. My house is so full of tan and black.
ReplyDeleteWhat were you paint colors? We are thinking about doing gray in our new house too:-)
ReplyDelete